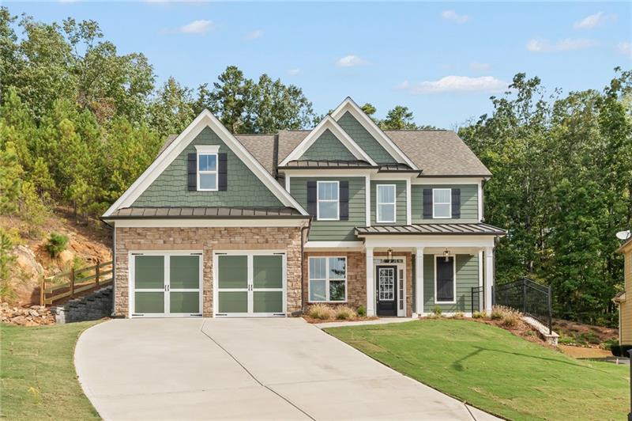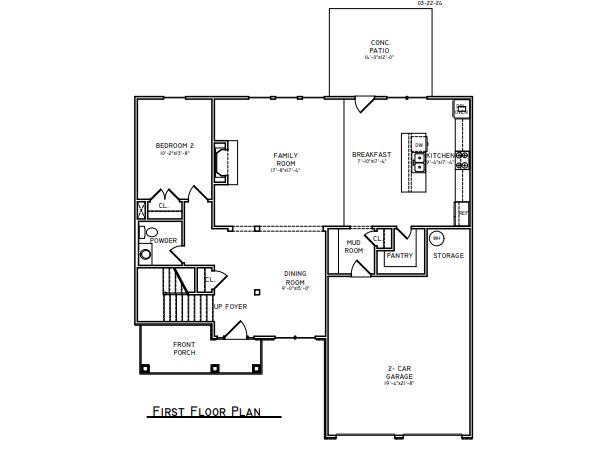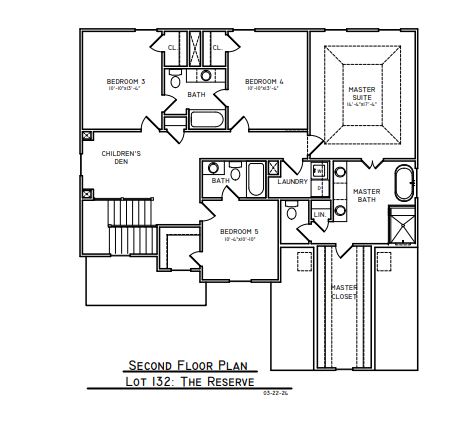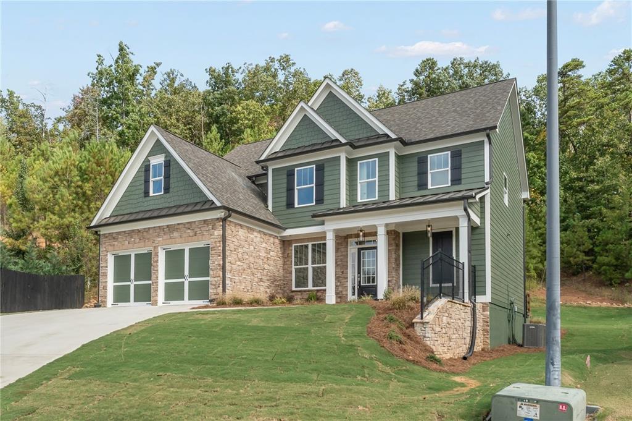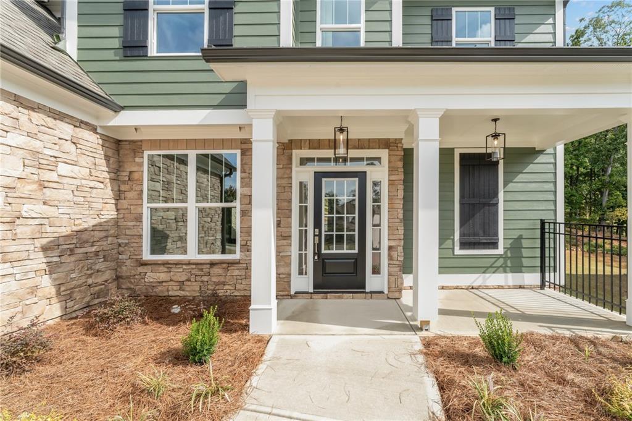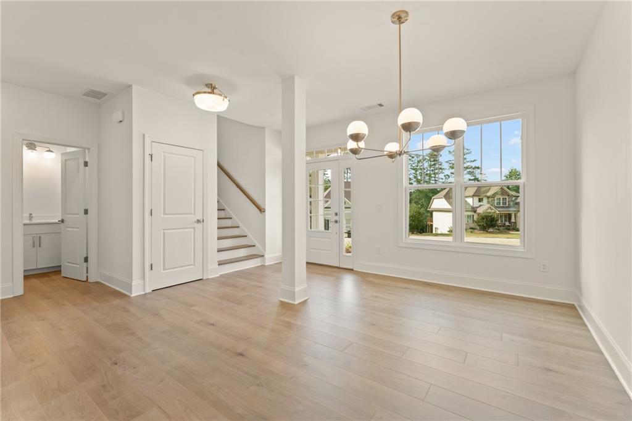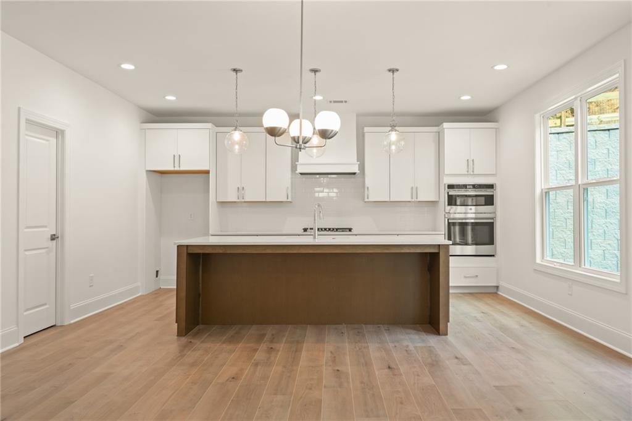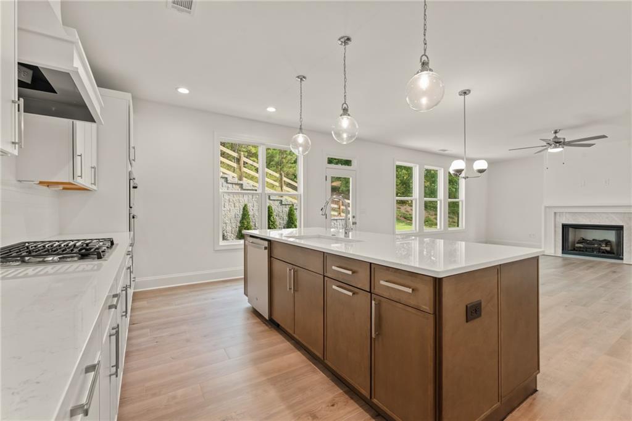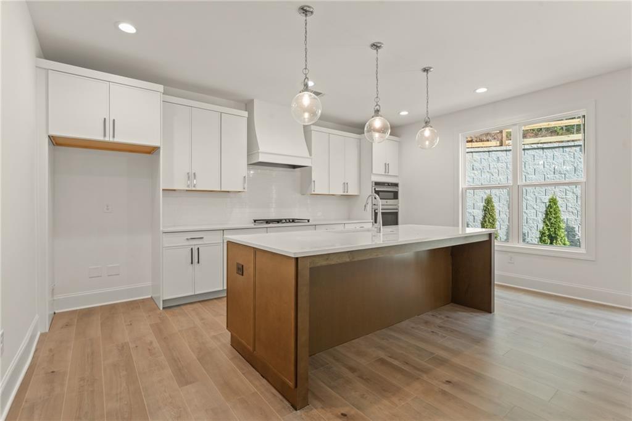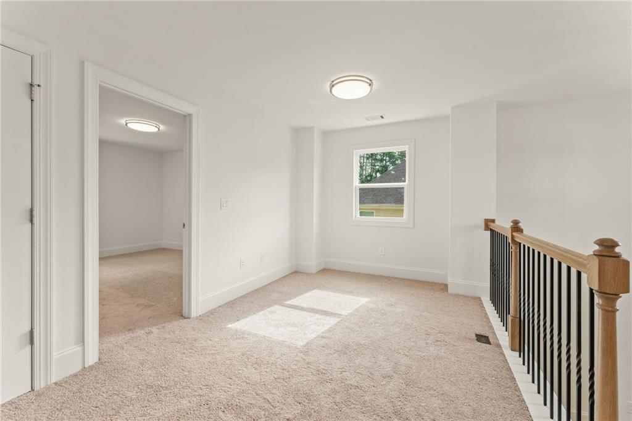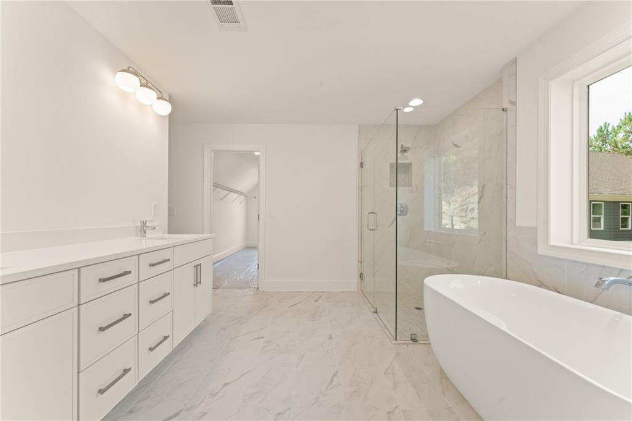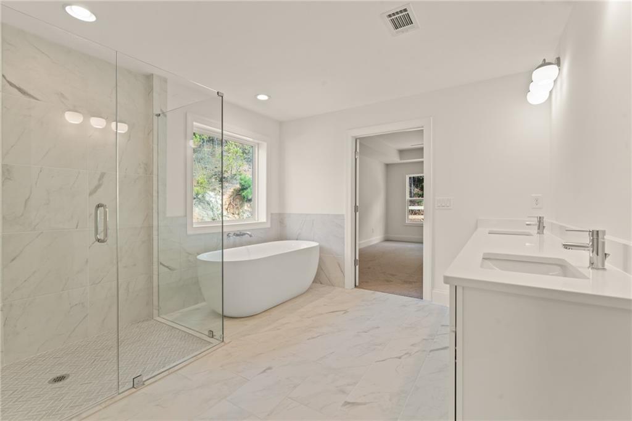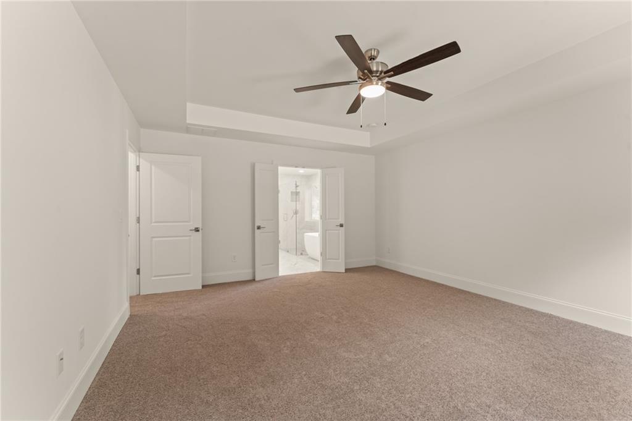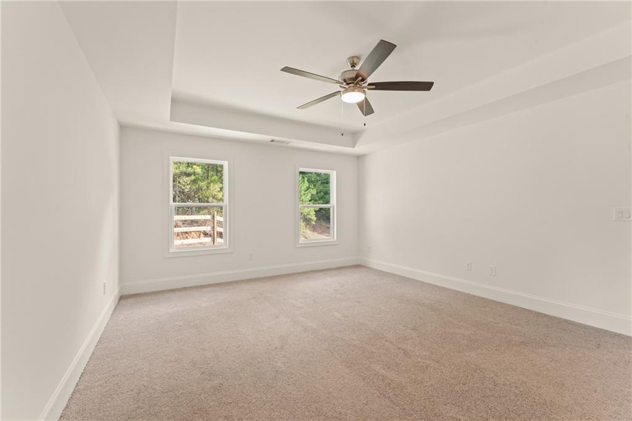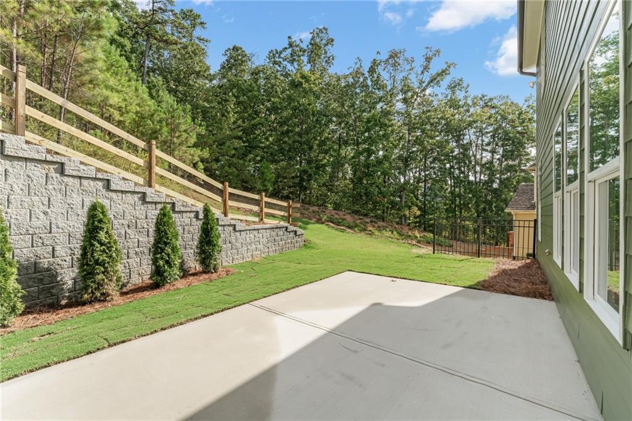Loren is very pleased to be offering our first new construction home in the Reserve At Timberlands! Our Chatham floor plan is our owner’s-suite-upstairs plan with four bedrooms upstairs and one bedroom/office on the main level, for a total of five bedrooms. Clients love the open feel of the main level and the ample-sized bedrooms upstairs. The second floor also features a loft area, in additional to generously-sized laundry room. Most importantly, this home offers some incredible finish options: quartz countertops, high-end Shrock Entra cabinets, custom tile, and a freestanding soaking tub in the owner’s bath. All appliances are included – including refrigerator, washer and dryer. Home is finished and ready for quick move-in.
More Information
DOWNLOAD
FLOORPLAN
SCHEDULE
A VISIT



