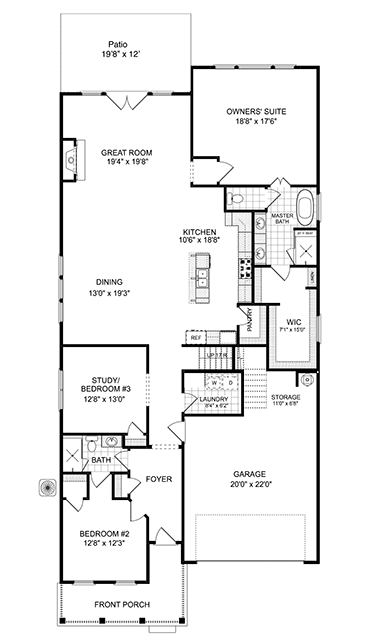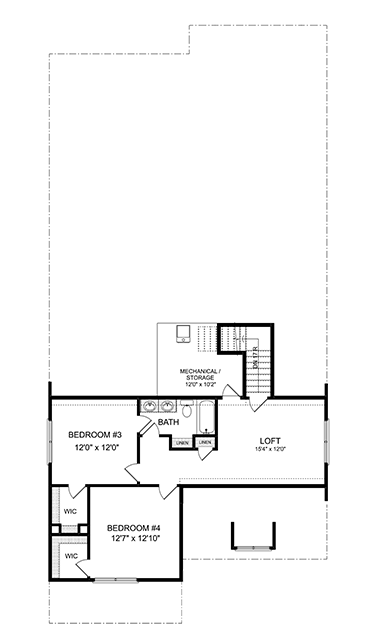Ellis Floorplan
4BD
3BA
3,100 SQ. FT.
Loren is pleased to present our new primary-suite-on-main plan, the Ellis. This plan features a guest room and office in addition to the primary suite on the main level, and two additional bedrooms upstairs with a full bath.
*All square footage is approximate.
STARTING FROM $659,000
More Information
DOWNLOAD
FLOORPLAN
SCHEDULE
A VISIT





