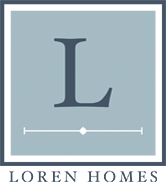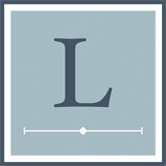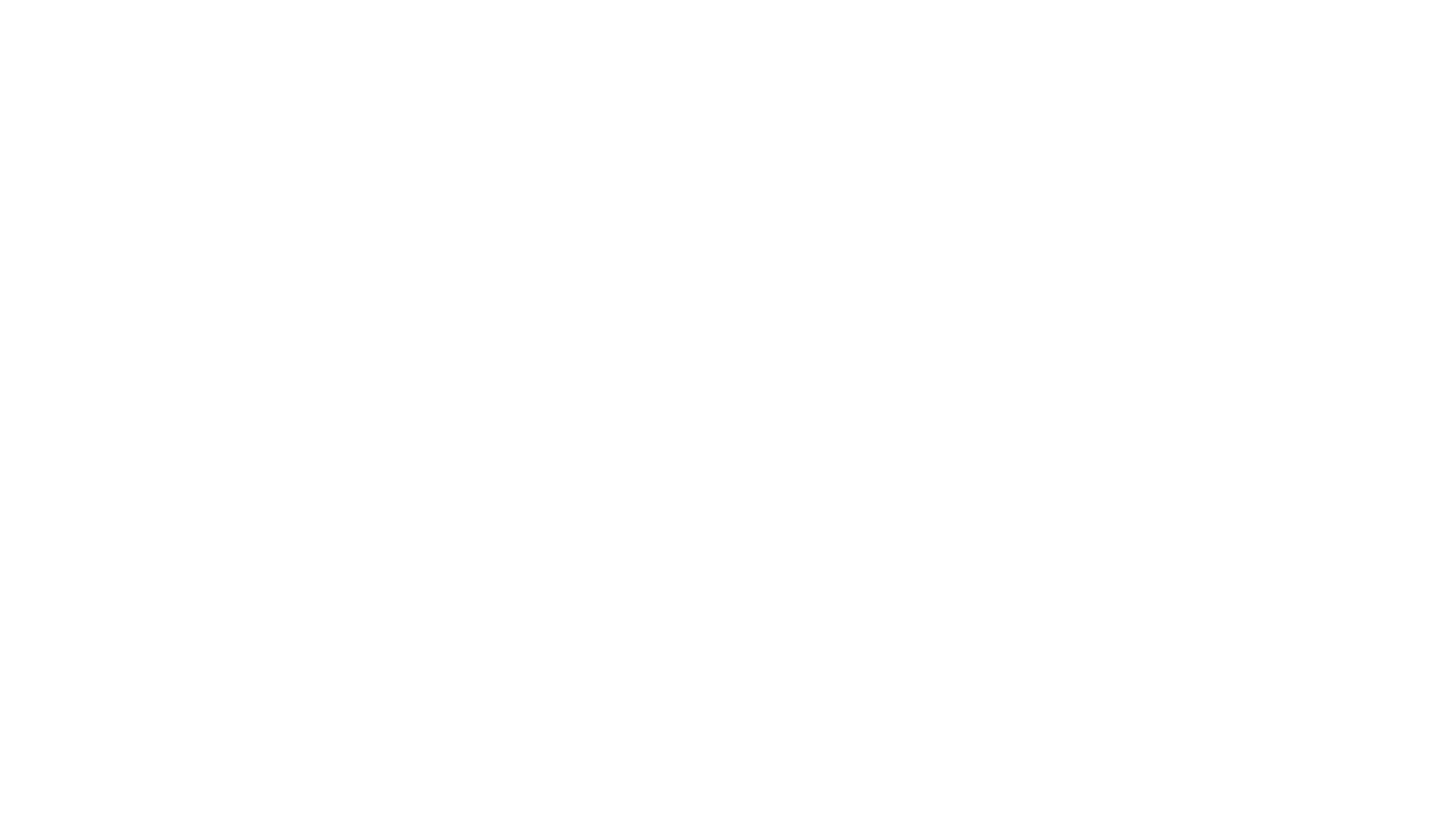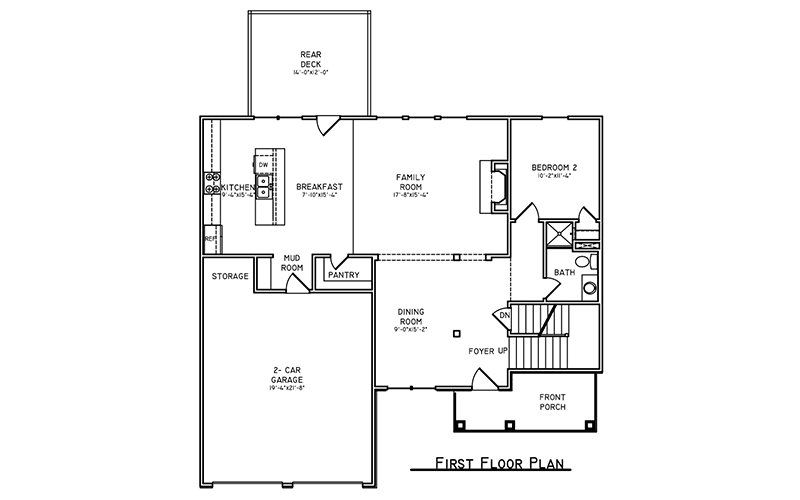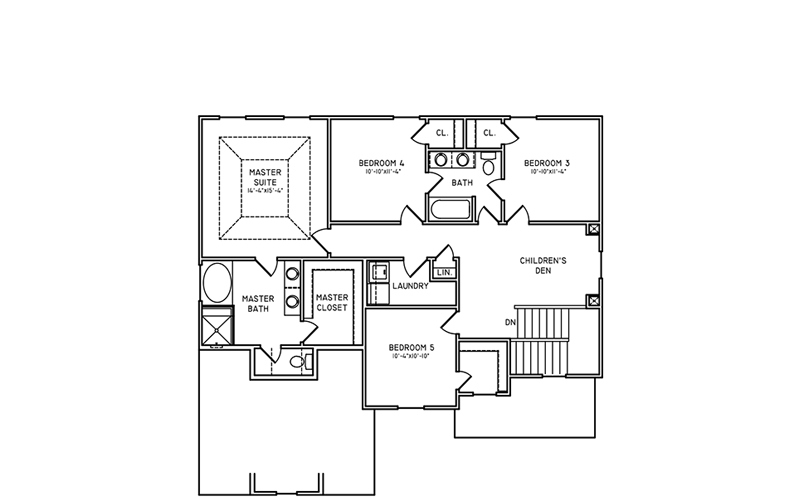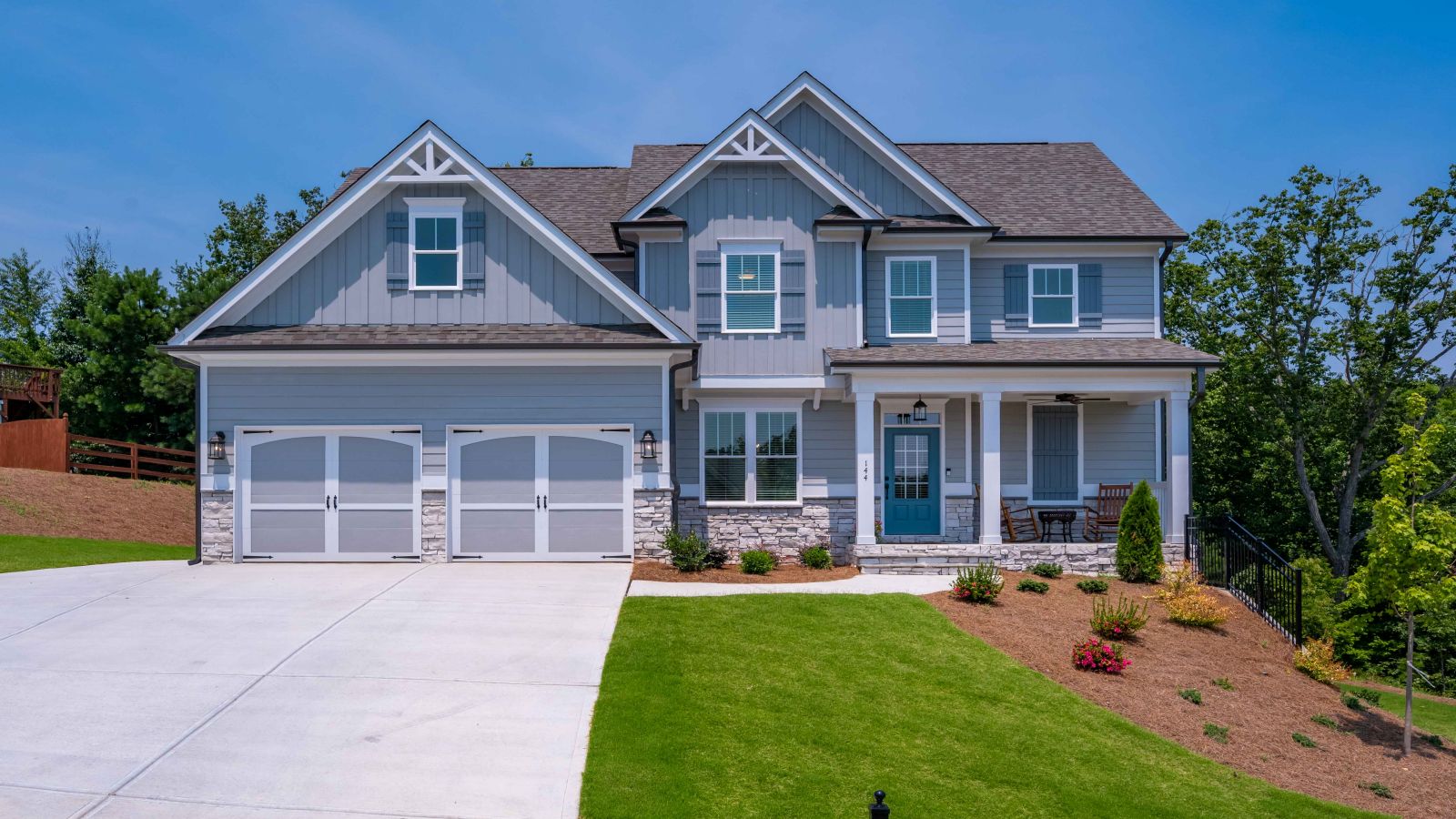Chatham Floorplan
5BD
3BA
2,900 SQ. FT.
The Chatham floor plan boats 5 total bedrooms and 3 total full baths on a slab. Enjoy the view of your wooded 1.5-acre lot from your patio, as well as from your generous kitchen and family room. Primary bedroom located upstairs with ensuite that includes luxurious shower and soaking tub.
*All square footage is approximate. Includes 3rd car garage. Available on lots 8 & 9.
STARTING FROM $769,000
More Information
DOWNLOAD
FLOORPLAN
SCHEDULE
A VISIT
