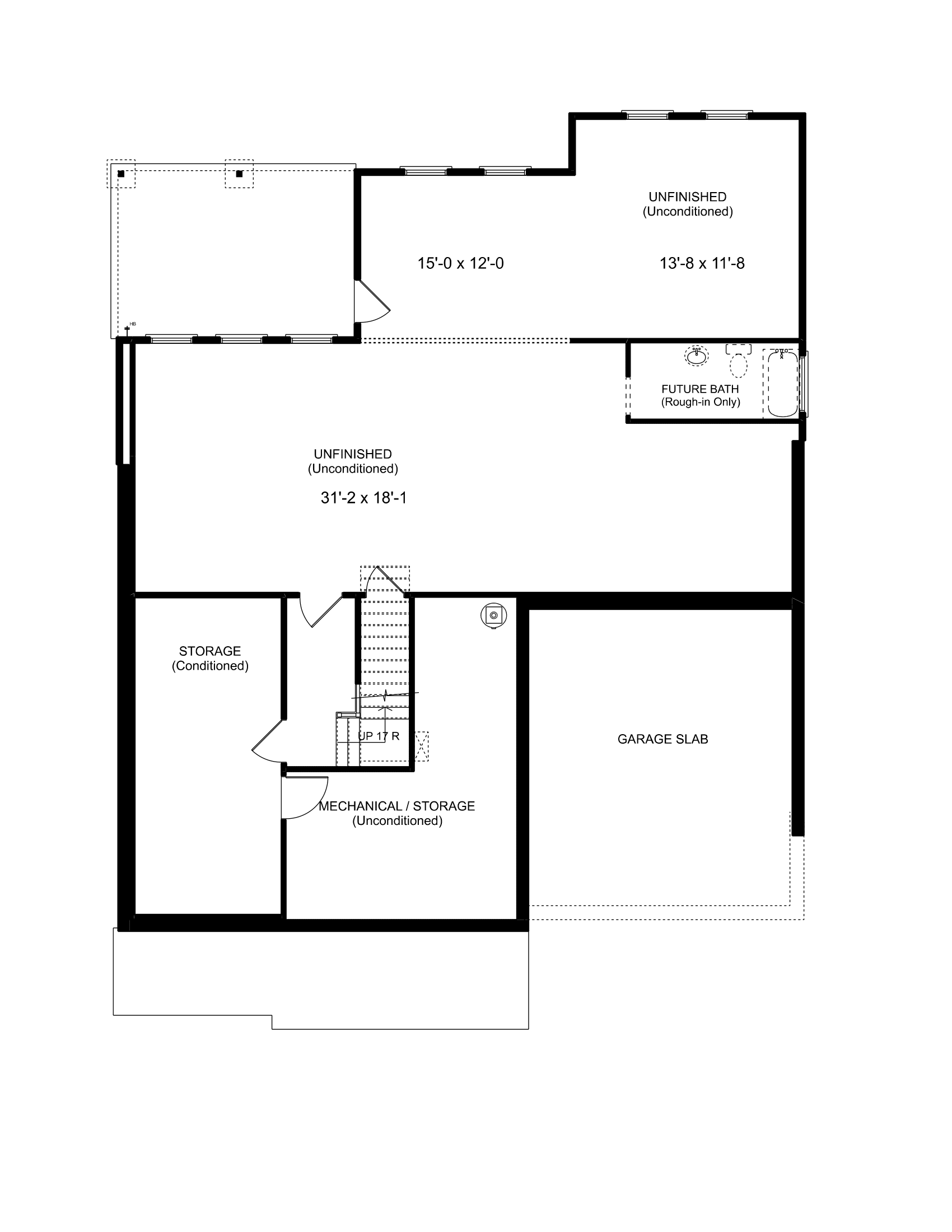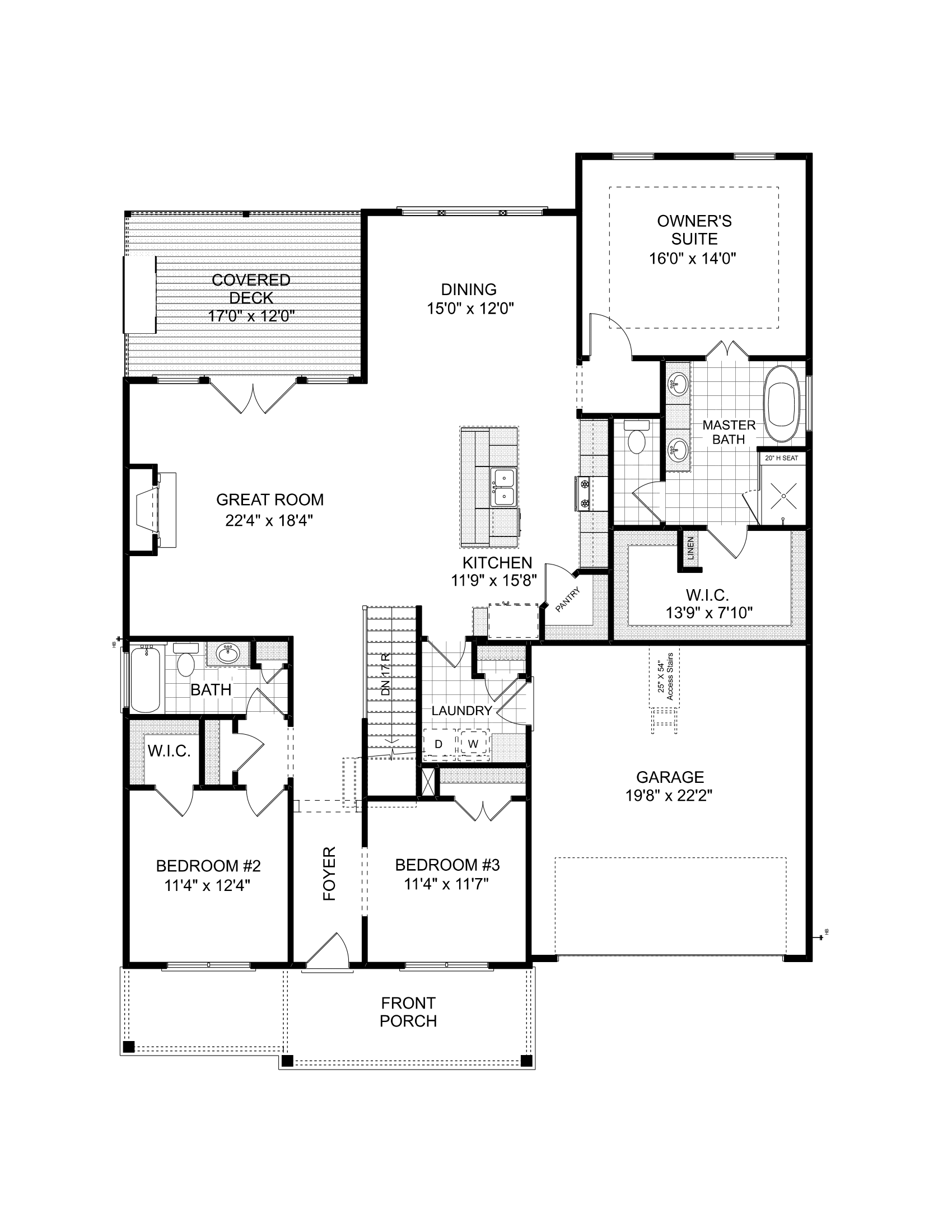Emerson Floorplan
3BD
3BA
2,200 SQ. FT.
The Emerson floor plan is our best-selling ranch basement plan with three bedroom and two full baths on the main level. It features a large kitchen and dining area, covered deck, and separate guest suite on the main level – in addition to the large primary suite.
*All square footage is approximate. Includes partially finished basement. Available on lots 4, 5, 8, & 9.
STARTING FROM $799,000
More Information
DOWNLOAD
FLOORPLAN
SCHEDULE
A VISIT





